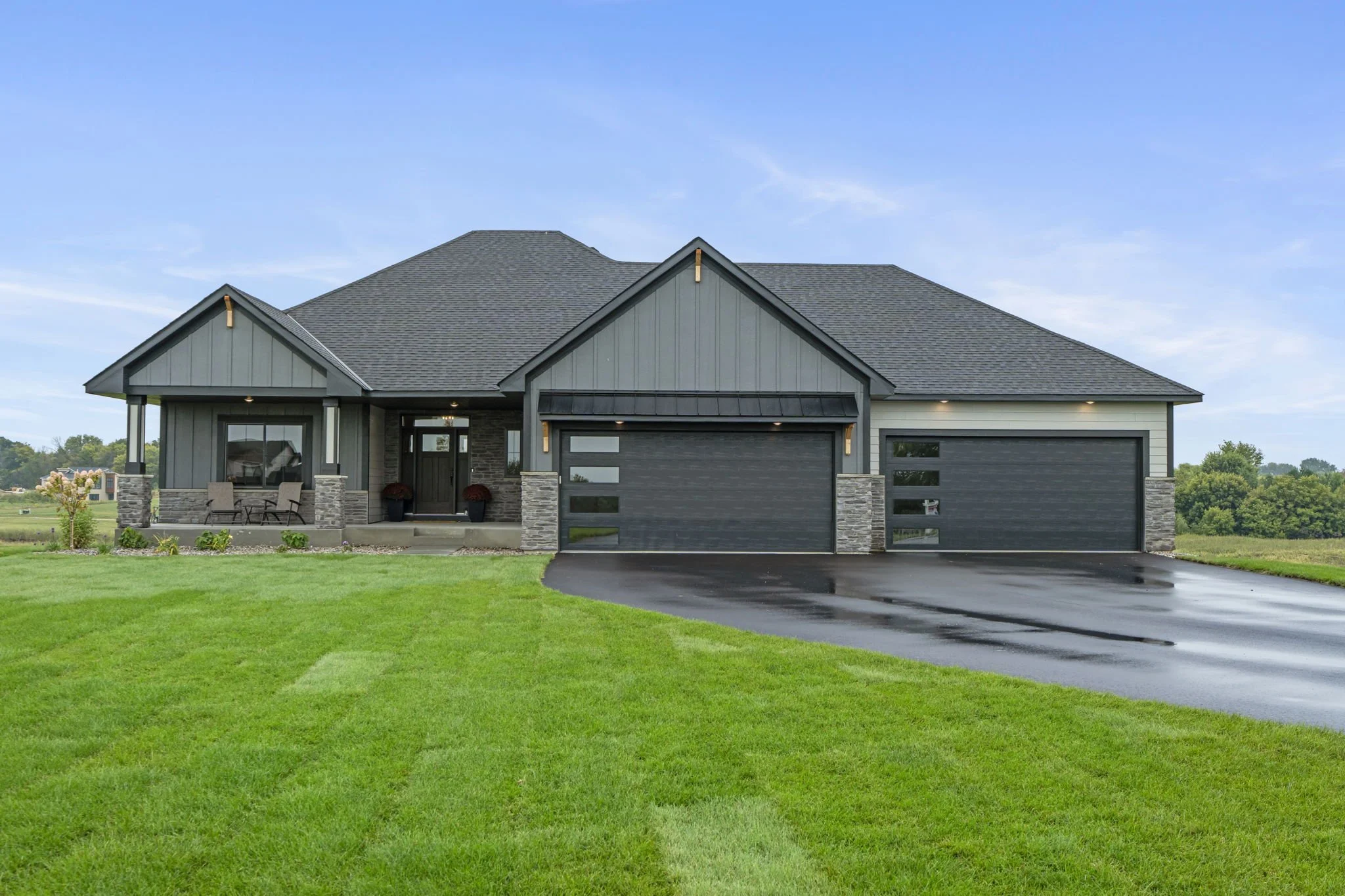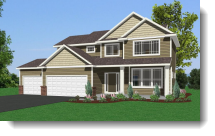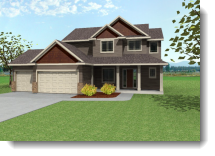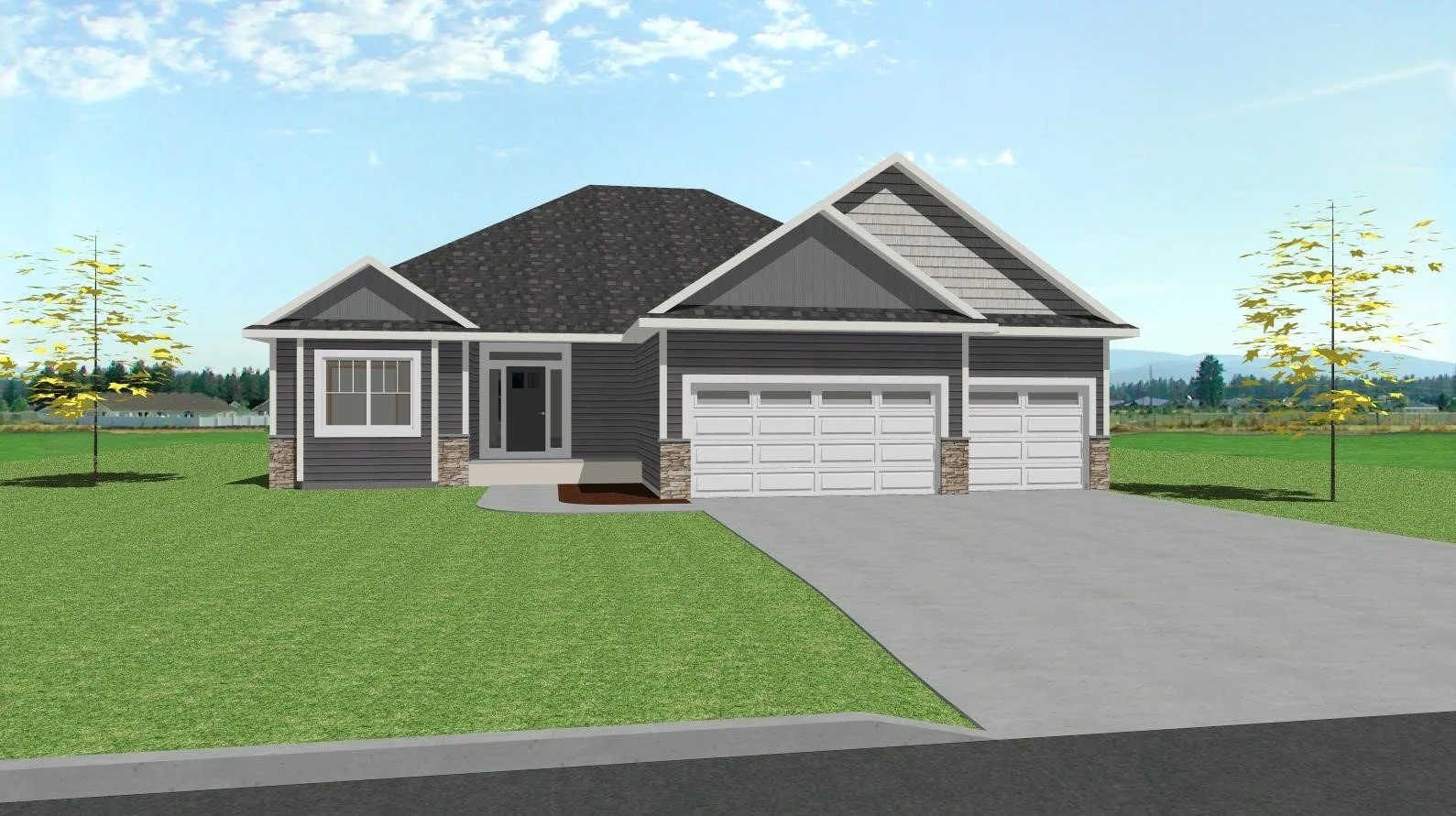
Handcrafted Quality with Every KMichael Home
New Homes
KMichael Base Plans to Choose From:
2-Story Floor Plans:
The Summit
2,318 Sq.Ft. – 4 Bedroom 3 Bath
This beautifully designed 2 story home boasts 4 bedrooms and 2-1/2 baths. Main floor living area consists of a large family room in the front of the home
To see the floor plan - Click Here
The Tiburon
2,406 Sq.Ft. – 4 Bedroom 3 Bath
This custom designed two story boast 4 large bedrooms with 2-1/2 baths including an owners luxury bath with separate shower, over-sized soaking tub with tile surround, and a double bowl master bath vanity.
To See Floor Plan, Click Here
The Legend
2,506 Sq.Ft. – 4 Bedroom 3 Bath
This innovative designed two story boasts 4 large bedrooms including a loft area with 2-1/2 baths and a massive eat in kitchen.
To see the floor plan - Click Here
The Quarry II
2,594 Sq.Ft. – 4 Bedroom 3 Bath
This smartly designed two story boasts 4 large bedrooms with 3 baths including an owners luxury bath with large shower.
To See Floor Plan, Click Here
The Edinborough
2,872 Sq.Ft. – 4 Bedroom 3 Bath
This exquisitely designed two story boasts 4 large bedrooms with 2-1/2 baths including an owners luxury bath with separate shower, over sized soaking tub, and a double bowl master bath vanity
To see the floor plan - Click Here
Rambler (One-Level) Floor Plans:
The Augusta
3,579 Sq.Ft. – 5 Bedroom 3 Bath
This beautifully designed two story boasts 5 large bedrooms with 2-3/4 baths including an owners luxury bath with separate shower, over-sized soaking tub with tile surround, and a double bowl master bath vanity.
To See Floor Plan, Click Here
The Bayhill
1,518 Sq.Ft. – 2 Bedroom 2 Bath
One of our empty nest specials. This custom designed rambler has 2 bedrooms on opposite corners of the house, with 2 baths including an owners bath with a double bowl vanity.
To see the floor plan - Click Here
The Bellerive
1,650 Sq.Ft. – 2 Bedroom 2 Bath
This custom designed rambler has 2 bedrooms on opposite corners of the house, with 2 baths including an owner’s bath with a double bowl vanity. The spacious owner’s bedroom includes a large walk in closet.
To see the floor plan - Click Here
The Stonebridge
1,765 Sq.Ft. – 3 Bedroom 2 Bath
One level living at its finest. This custom designed rambler has 3 large bedrooms with 2 baths including an owners luxury bath with large tiled shower and a double bowl master bath vanity.
To see the floor plan - Click Here
The Boulder
1,750 Sq.Ft. – 2 Bedroom 2 Bath
This custom designed rambler has 2 large bedrooms with 2 baths including an owners luxury bath with a custom walk-in tile surround shower and a double bowl master bath vanity.
To see the floor plan - Click Here
The Birnamwood
2,024 Sq.Ft. – 3 Bedroom 3 Bath
This custom designed two story boast 3 large bedrooms with 2-1/4 baths including a master bath with large shower. The spacious master bedroom includes a large walk in closet. Second floor laundry room.
To see the floor plan - Click Here
The Boulder III
1,995 Sq.Ft. – 2 Bedroom 2 Bath
Main level living at its best w/1,995 sq. ft. featuring front porch to relax on, ample great room w/vaulted ceilings & a wall of windows, gourmet kitchen w/double ovens, a primary suite w/box vault, zero entry tile shower, walk through closet & laundry.
To see the floor plan - Click Here
Split Entry Floor Plans:
The Cypress II
2,263 Sq.Ft. – 4 Bedroom 3 Bath
This smartly designed two story boasts 4 large bedrooms with 2-1/4 baths including an owners luxury bath with large shower
To See Floor Plan, Click Here
The Wilderness
1,937 Sq.Ft. – 2 Bedroom 3 Bath
One level living at its finest. This custom designed rambler has 2 large bedrooms with 3 baths including an owners luxury bath with separate shower, over-sized soaking tub with tile surround, and a double bowl master bath vanity.
To see the floor plan - Click Here
The Bellevue
2,742 Sq.Ft. – 3 Bedroom 3 Bath
This practical designed split level includes 5 large bedrooms with 3 baths including a 3/4 master shower. The spacious master bedroom includes a walk in closet.
To see the floor plan - Click Here














